HISTORY (1)
THE ORIGINS
Australopitecus (4-2Ma)
The Australopithecus appeared in central Africa, they lived in a warm climate, they didn’t know about fire yet and they move to the north and evolve into HOMO HABILIS.

1600000-200000 B.C
Homo erectus (1,9Ma-117000 BCE)
He moves from central Africa to the north .He knows how to obtain fire and invents the «home» .
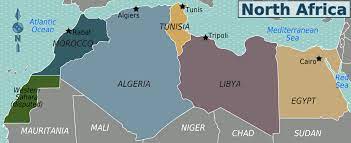
(1200000-800000 BCE)In Atapuerca (Burgos,Spain): Firdt European settlers (the evolution of African man ) are discovered.
(400000-300000BCE) In terra amata (Nice ,France ):first artificial dwelling were discovered.
The Homo Erectus moves from Africa to the north, knows how to obtain fire, and invents the home.

100.000-40000 BC
The Homo Neanderthalensis inhabits caverns in North Africa, Europe, and the East.
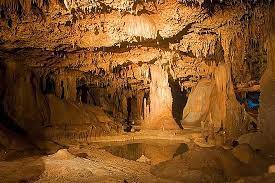
They descovered that there is already a belief about the continuity of life after death,and old people were valued.
8000-4000 BCE
Is established a sedentary lifestyle (construction of permanent housing) , the first great neolithic city up to 10000inhabitants ,and agriculture, a social organization cleared the way for different types of buildings
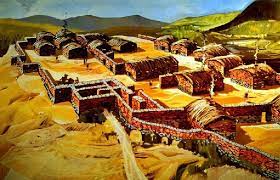
PHOTOHISTORY (4000-3000)
The urban architecture was made with adobe or brick.
The vestiges of these protohistoric architectures are the ZIGGURATS, the most characteristic buildings of ancient Mesopotamia.
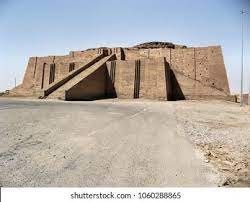
THE EGIPTIANS 3500BCE
To understand Egyptian architecture and people, it is necessary to consider the Nile River. The river and the sun are the most important axes for the Egyptians. The temples and the pyramids are the most characteristic buildings of them.
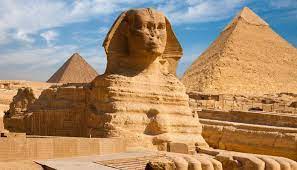
TEMPLES:The most important public building place of veneration and center of learninh and trainig for the administration of the country.It was the house of the gods .Aechitecture of permanence and immutability.
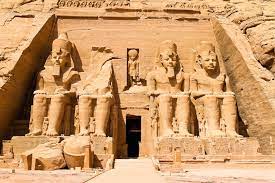
THE GREEKS (1200-146 BC)
The Greeks learned from Egyptian architecture and sculpture. Greeks architecture expresses the search for equilibrium between vertical (columns) and horizontal (beams of the entablature) load-bearing elements.The polis, temples, theaters and stadiums and the houses were the most characteristic buildings of the greeks age.
THE POLIS
A polis (plural: poleis) was the typical structure of a community in the ancient Greek world. A polis consisted of an urban center, often fortified and with a sacred center built on a natural acropolis or port, which controlled a surrounding territory (chora).
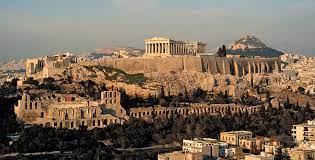
TEMPLE
The Greek temple was a structure built to house the cult image in the religion of Ancient Greece. The temples themselves did not usually serve as a place of worship, since the veneration of the god, as well as the sacrifices dedicated to him, were performed outside of them. Temples were often used to store votive offerings. It was the most important and most widespread type of construction in Greek architecture.

THEATER AND STADIUM
Were the largest open air buildings,they were very important for the culture ,education and community life of the polis ,and they were not only for entretainment
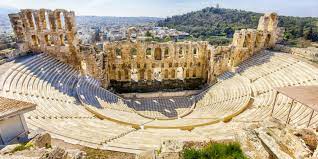
HOUSES
Were simple they have central courtyard or peristyle around which the rooms were located ,a constructive tradition that will remain in roman architecture.
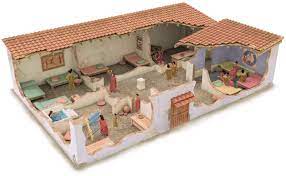
ROMANS
The settlement of the Latins in the center of the Italian peninsula occurs around 1,100 BCE. According to ancient Roman tradition it was in 753 BCE when Romulus and Remus founded the city of Rome.
The Romans spread throughout the Mediterranean basin and
much of Europe. During the imperial period (27 BCE – 476 CE) Roman control extended to
unthinkable limits.
1,100 BCE – 476 CE
Roman architecture was universal, embodying the essence of the romanitas wherever it was built.
With the discovery of concrete, the Romans created new forms and were able to experiment with interior space, lights and shadows.
The most singular technical advance was the coverage of large public spaces with arches, vaults or domes (except for temples).
They did not follow constructive ideals but stability, functionality and
magnificence.
CIVIL WORKS
Specialists in the design of infrastructures such as:
- Sewage networks: vaulted galleries that carried sewage to rivers or the sea

- Aqueducts: some are stills being used for water supply to


- Roads: that reaches all points of empire

- Bridges:some still being used.

- Walls : to protect the cities against enemy

- Commemorative buildings: The triumphal arch is an example.
- Triumphal Arches: ceremonial works and a source
of architectural and sculptural details. The arch of Constantine is a rectangular structure with three openings, one central and the other auxiliary. There are columns on pedestals that rise up to an entablature. Above it is a super structure called an attic, with signs and reliefs. - Commemorative columns: monument erected to commemorate an important event, such as a military victory. The Trajan’s column commemorates the victory of
Trajan against Dacians.


PUBLIC BUILDINGS
Any Roman city had a thermal baths that served as a baths,library ,a school ,a place for commercial relations a place for exhibitions of sculptures..
They contained:
- Apodyterium: for changing and storing clothes.
- Tepidarium: warm room.
- Caldarium: hot room.
- Frigidarium: cold room.
- Natatio: open-air swimming pool.
- Palaestrae: exercise rooms.

Roman theater derive from the Greek model but are of greater proportions .They were not embedded in the slopes of the mountains and their steps were built on a radial system of inclined concrete vaults raised on stone pilars.They were perfectly semicircular and not horseshoe like the greeks.
The main parts of a theatre were:
- Scænæ: stage house.
- Orchestra: space between the cavea and the scænæ.
- Cavea: seating section.


The creation of the basilica as a court of justice consisted f a space for legal proceedings,covered and usualy next to the forum.

The amphitheaters are the main Roman innovation they are double theater presenting an eliptical scene and a continuos gransdtand dedicated to fights between gladiators,with beast and other similat mass spectacles.They had hatches with systems to lift the beasts and flood mechanisms for naumachia (naval battles). Example of how to organize a space for many people, masterpiece of logistics and deployment of personnel for its construction where they worked in several areas at the time.

CITIES
Romans structures the city with an orthogonal planning derived from the caps that were the basis of the planning. The first roman city emerged from the greek colonies that had plots of streets in the form of more or less irregular rectangles. In the heart of the city was the forum .Acivic space in the open air delimited by colonnade with functionsvery similar to the greek agora but ore regular.

Two main orthogonal etreets were drawn from the forum.

RELIGIOUS BUILDINGS
When it came to building, the Romans used the Greek orders with a certain freedom, subjecting them to modifications. The Romans are more related to the naturalism, vitality and energy of the Etruscans than to Greek rationality.
To the three Greek orders (Doric, Ionic and Corinthian) two others are added: Tuscan and Composite.
Normally they placed their temples on very high podium whose staircase was located in the axis of the door of the cella, They usually were pseudoperiptera, with the lateral
columns attached to the wall of the cella).

Romans also experiment with other types of plants (circular,
cruciform …).
They took elements from other Etruscan villages: arch and vault. They developed domes to cover buildings solving the technical problems of the Greeks..

THE DOMUS
Habitual swelling of the richest families had an impuvium atrium with surrounding public relations rooms and private rooms. They ended up in another open space with an orchard garden .Mosaics , paintings and sculptures decoretes these types of residences.

THE INSULAE
The insulae were the dwellings of the plebeians who constituted the most numerous part of the population ,they were buildings of three or four floors subdivided in differents floors ,they were built with low quality materials and wood.The flats were divided into two premises ,one for the kitchen and the other for the rest.They were often occupied into two premises,one forthe kitchen and the other for the rest.They were often occupied by several families at the same time,they had no heating so there was a bonfire in the middle of the kitchen.


THE MIDDLE AGES
From the 2nd century CE onwards the Roman Empire didintegrates sue to the pressure of the barbarian tribes on the frontiers and the public buildings was parctically paralyzed in the 5th century.

In the 410 the Visigoths sacked Rome and finally in the 476 the Roman Empire dissappears,while in the est it is maintained and developed with its center in constantinople.

What was left of the Roman Empire became Chrisitianized . Churches and other religious buildings became the only important architectue.
The glory of pagan imperial Rome was lost and new Christian empire was established in the East ,in wich religious and civil powers were marged.With this pictorial ,sculptural and constructive techniques were lost . The classical lenguage of architecture developed from the architectures of greece and rome .

