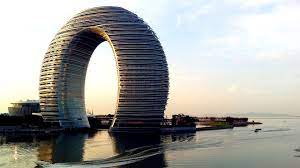THE EXPERIENCE OF ARCHITECTURE
PLACE
- RELATION OF CONTRAST
The relation with the place is of juxtaposition or abstraction.
Architecture dominates the landscape or is alien to it.

- RELATION OF CAMOUFLAGE
The relation of the building with the place is of extreme integration: mimesis
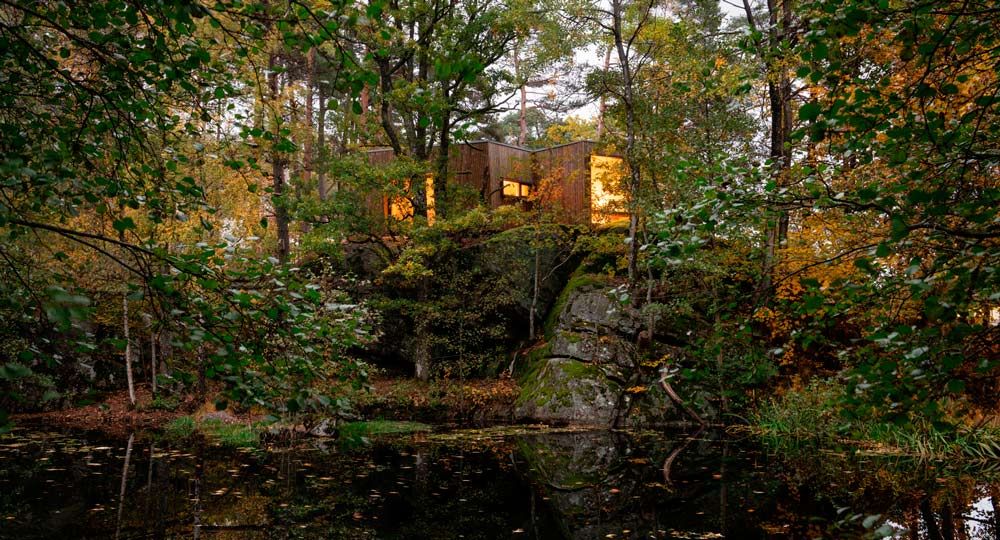
- RELATION OF ORGANICISM
Building is a nod to the place. Integration is done by reinterpreting its elements.It shows sensivility towards the place.
Some examples:the stairs that descend to the water,the rock which rises and emerges in the interior,the use of stone, both in floors and in vertical structure.

- RELATION OF CONTEXTUALISM
It has to do with the meaning expressed by the building. The relationship with the place is justifiable.

SPACE
- CLASSIC SPACE
Closed and compact ,because the historical architecture has been of massive wall type.That is a structural question that given it closed and compact character.
In the renaissance as well as being a closed space inheriting the characteristics of the classical space, it is centralized, with at least one axis of symmetry.
The BAROQUE follows the classical heritage and experiments with centralized spaces with tension (two axes in the ellipse).

- SPACES WITHOUT A CENTRE.
JAPANESE: Based on modules of tatami. It is never perceived as a whole or subdivided unit, as in the West, but as the sum of the individual room

MODERN: This breaks the compact space ,breaks the «box» and lets the space flow allowing :
-horizontal connections (interior -exterior)
-vertical connections

- CONTEMPORARY SPACE
One feature of some buildings is the total and absolute confusion of the public space with the space of relation . The entire building space is unique and continuous.
The concept of Free section is born :it consist of ending the tyranny of the horizontal plan deforming it twisting it…

FORM
- Rhythm : Sequence of shapes in space.

- Axis :Linear element that marks a direction and distributes the spaces or elements around it.


- Symmetry :Regular arrangement of parts of a figure in relation to a plan.
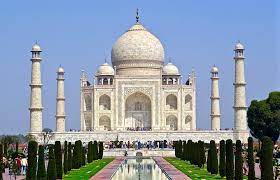
- Hierarchy : Relationship of an element over others based on an established approach.
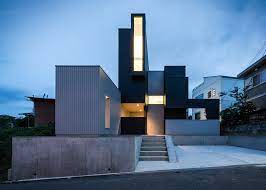
- Module : A unitary element used as a proportional unit and repeated on different scales.

- Grid : Composition based on a grid of axes serving as a guide.
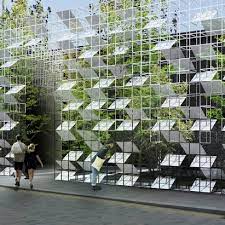
- Movement : The irregularity of the forms and the variants of the order.
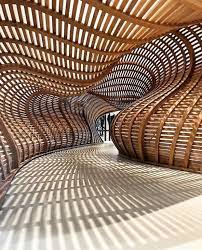
- Unity: Nothing should be removed or added in these compositions.
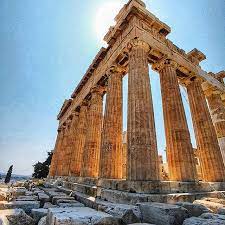
- Centrality : Organization of space around a center.
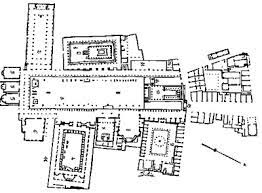
- Balancing : Comple mentary relationship between the elements of a composition.
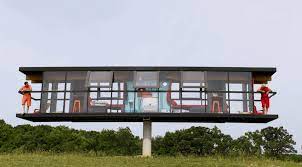
- Limit : An edge of the composition where there is a change from the rest.
- Light : correct and magnificent of forms assembled in the light.
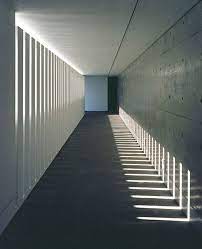
- Contrast : Opposition difference between elements to produce a dynamic effect on the composition.

- Color : Chromatic manifestation of the elements to be used.
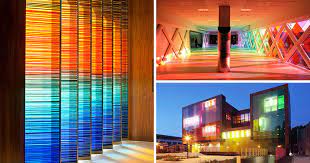
- Texture : Surface finishing of the elements involved in the final perception of architecture.
- Proportion : Harmonic relation according to certain geometric rules.
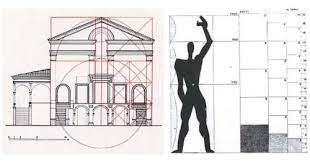
- Scale : Relation between the size of the building and the size of the human
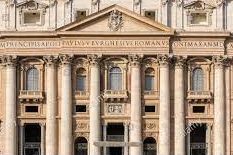
FUNCTION
- MECHANICAL FUNCTIONALISM
It has its roots in the industrial Revolution .Form is a direct and mechanical consequence of the functions to which it is linked .
Beauty coes automatically from the most perfect mechanical efficiency and not from a deliberate search for beauty.
- ORGANIC FUNCTIONALISM
The form takes on a biological sense and adapts itself to the living functions which must be carried out in the enviroment ,that is adapted to human activities and the social enviroment.
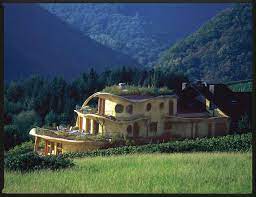
- MORALISTIC FUNCTIONALISM
Utility exists for an end. It comes from the classical aesthetic, which argued that something can be considered beautiful, when it is useful and suitable to its end (Socrates).
BEAUTY and UTILITY are so close that they become confused.
Beauty means precisely to make visible its UTILITY, WHAT IT SERVES. Defining WHAT IS USEFUL acquires a capital
importance in this approach to modern functionalism and becomes a MORAL issue.
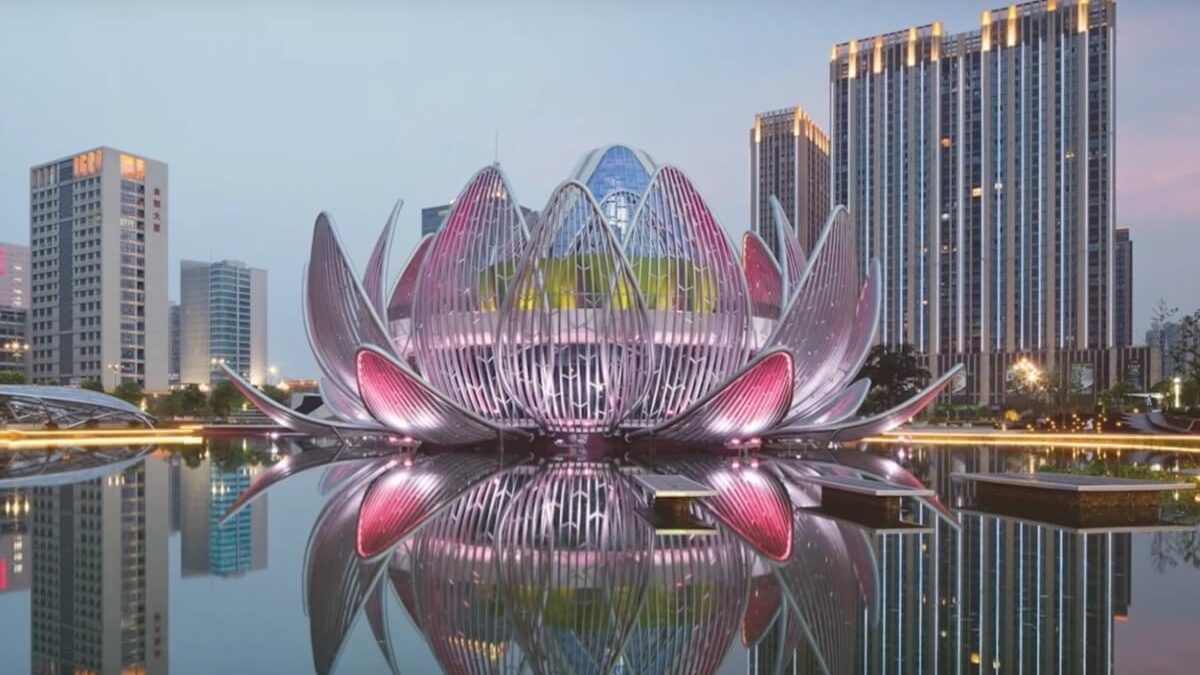

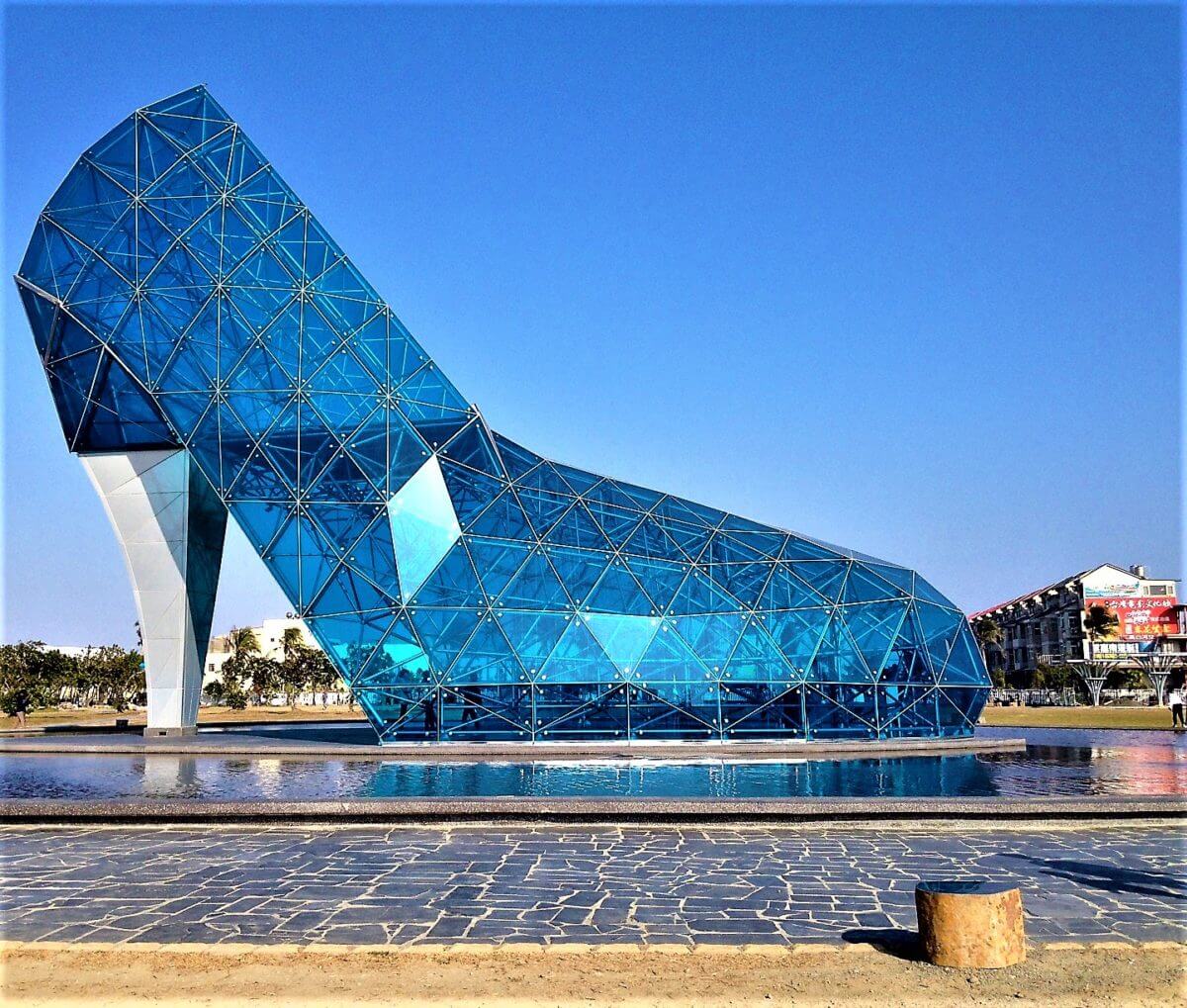
MATERIALITY AND STRUCTURE
- STONE
- EARTH
- BRICKS
- WOOD
- STEEL
- CONCRETE
- GLASS

TECHNOLOGY
- ROMAN CONSTRUCTION
Roman construction is defined as the result of an extraordinary availability of material and workmanship largely unskilled coordinated throught an strct organization system .
Arch and Vault constitute the main elements for covering and walls are the vasic support.
The basic material in roman construction is concrete that is arrranged in a work by shutterings in vaults and domes and outer layers of brick mansonry or small pieces of carved stone.
In this system , the inert strength is enough and the only condition required for the builiding stability is that supports are thicj and solid enough to resist rigidly without deforming by the weight and pressure of vaults.
- ROMANESQUE ARCHITECTURE
Built the roof with Barrel vault reinforced by transverse arches .Thes arches are placed underneath the vaults ,loaded on the pillars that separate the main nave from the lateral ones.
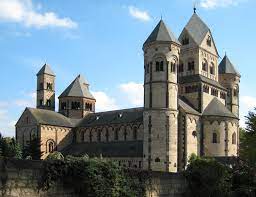
Walls are reinforced with external BUTRESS,afterwards barrel vaults are replaced by groin vaults which represent a new covering system that obvious the rigidity of the lateral walls to transmit directly loads to the pillars throught the combined action of transverse ribs and formerets.
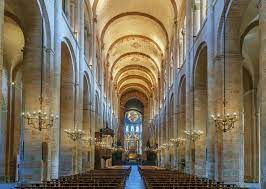
- GOTHIC ARCHITECTURE
Ends up defineitively solving the problem thanks to: the pointed arch ,the rib vault,the butress,the flying butress,the pinnacles.
This principle was that of balancing forces instead of the principle of inert
stability. Compression forces opposed to traction forces: … such are the principles [of Gothic] and still are those of modern construction. The difference between Classical and Gothic architecture is that the first is passive, merely channels and absorbs forces, while the second is dynamic, since it has a group
of forces that are balance because are
of opposite-sign…
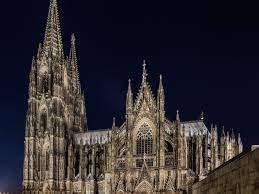
NOWADAYS:
Nowadays the computer aided desing represents an innovation in the generation of architectural shapes.
Nowadays bilding information modeling also adds the collaborative mangment to the project.
Nowadays prefabrication in some ways changes the way we build or manage construction.
Is this the begining of a new way of conceiving architecture? I guess we nwvwer know but i prefer to think that yes and that will be my generation that will take care of it.

