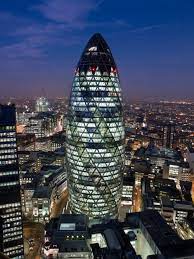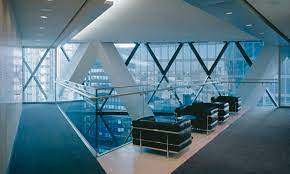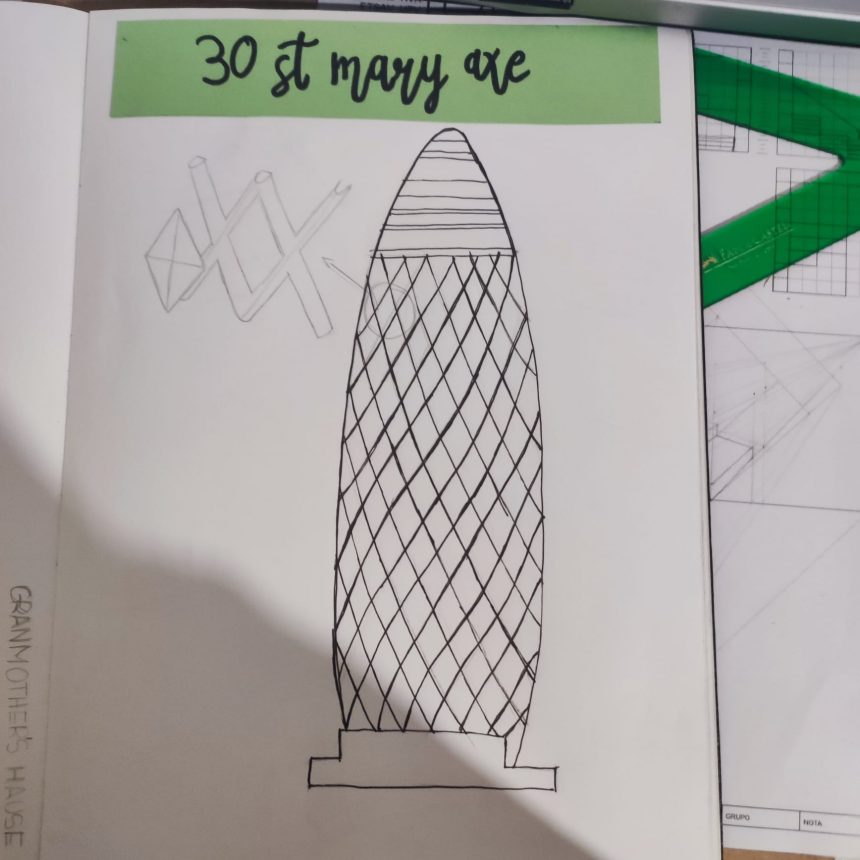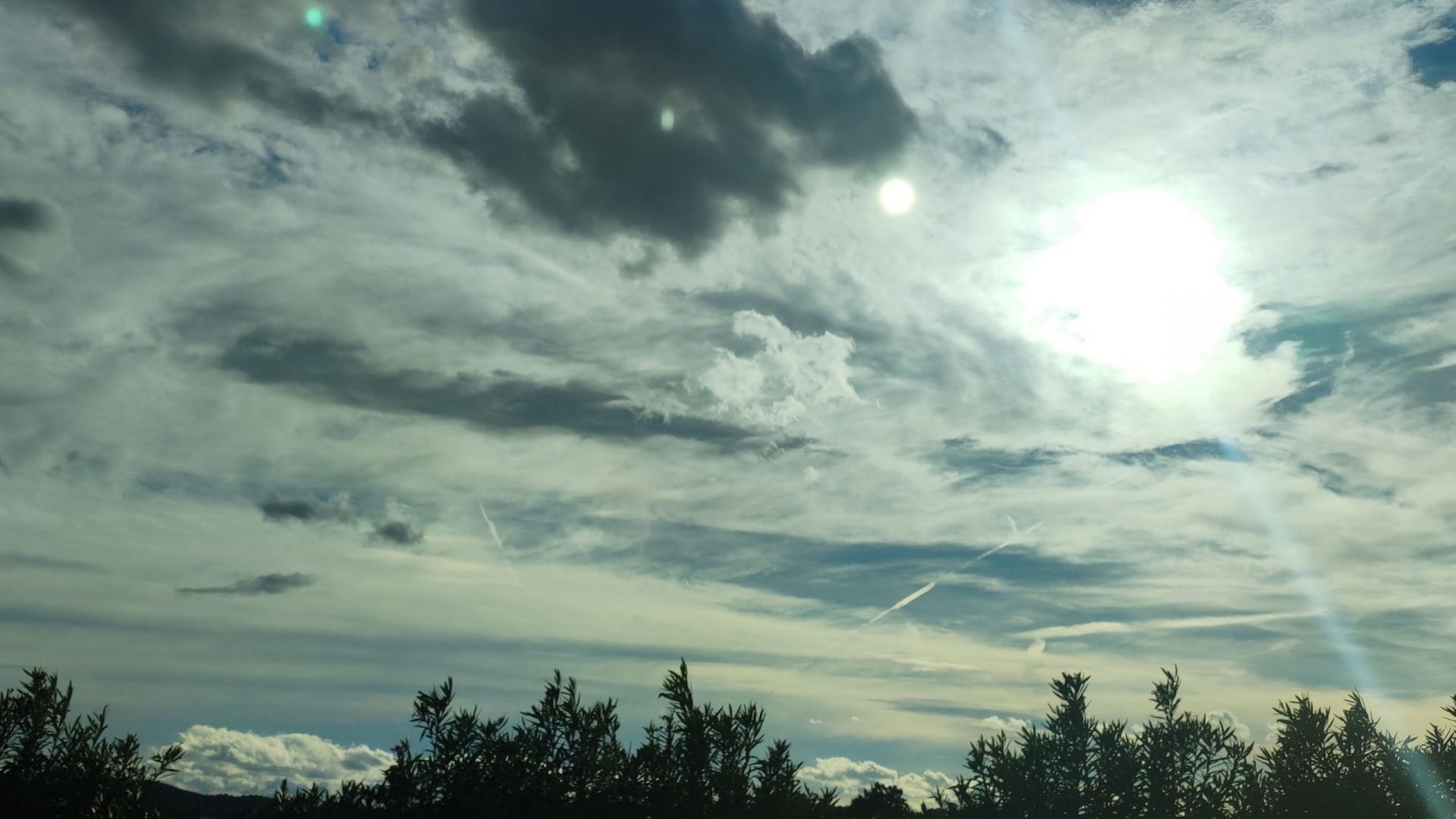30ST MARY AXE

INTRODUCTION
It was built in 2000 and is one of the first skyscrapers in the British capital built with highly innovative ecological criteria.
The building is located in the heart of London, a visually recognizable building within the city’s skyline, making it a landmark for this European financial center.
.is clearly distinguishable in the landscape from, especially from a distance, but it is also true that while walking along St. Mary Ax you do not immediately notice the presence of an «anomalous» building, thanks to its mass, not overly imposing. The futuristic tower, which seems almost ready to lift off from the ground and launch like a missile into the sky, has an incredibly streamlined shape, despite its monolithism; its design won the prestigious RIBA Stirling Award in 2004 with a unanimous vote for the first time.
SITE PLAN

FLOOR PLAN


ABOUT THE FORM
The variation in the diameter of the plants is so significant, they measure 49 meters at the base, 56.5 at the widest part, narrowing to 26.5 at the top floor, which is why the building looks like arugula or cucumber.
According to the author, this shape «favors the flow of winds around the facades, reducing the pressure on the structure and preventing them from being directed at ground level, where they could affect pedestrians.»
It is the structure that differs from most tall buildings, which use the center for lateral stability. Here the structure is made up of a central core surrounded by a grid of diagonally interconnected steel elements. The tower’s support system is ensured by this external steel reinforcement, the main part of which is made up of two powerful inverted V’s, two levels high.
The façade is made up of 5,500 triangular and rhomboid flat glass panels, which are modified according to each level.



